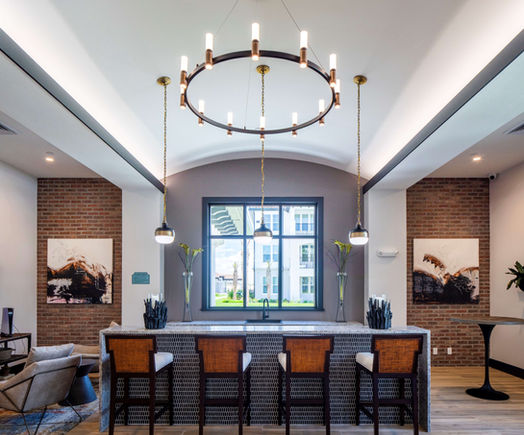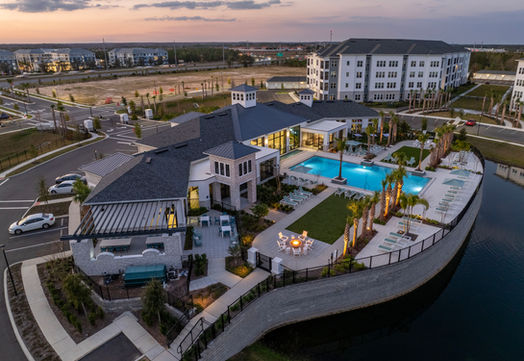
MULTIFAMILY
WPC is one of the largest builders of multifamily units in Florida, having completed nearly 40,000 multifamily units. We specialize in building vibrant and thriving multifamily communities. We believe that a building is more than just bricks and mortar—it's a space where people will create memories and call home. We prioritize creating environments that foster a sense of belonging, connection, and vitality. From thoughtfully curated amenities to well-designed common areas, every aspect of our projects is crafted to enhance the quality of life for those who will inhabit them.
Our commitment to "Do it Right - The First Time" shines through in every apartment home, condominium, or townhouse we create. From meticulous attention to detail to top-notch craftsmanship, we ensure that each residence reflects the highest standards of quality. Trust us to bring your vision to life with precision and excellence, guaranteeing a finished product that exceeds expectations and stands the test of time.
Summer House at Lake Apopka
Project Type // Multifamily
Value // $42 million
Architect // Forum Architecture
Owner // Nvision Development and NM Residential
Located at 1438 Marden Road - near Lake Apopka in Orange County, Florida - the Summer House is a symbol of modern living and architectural innovation. Comprised of 264 multifamily housing units, the project includes: 4 apartment buildings, 10 garage buildings, a clubhouse, a swimming pool, and multiple unique hardscape spaces designed with amenity seating areas. This endeavor symbolizes the fusion of luxurious living and natural beauty.
Minneola Hills
Project Type // Multifamily
Value // $30.6 million
Architect // FK Architecture
Owner // Skorman Development
Minneola Hills is a 297-unit apartment community apart of the extensive Hills of Minneola development in Lake County, Florida. The 16.38-acre community features a combination of one - three bedroom floorplans. Amenities include a resort-style pool and community pavilion with grilling stations - and an 8,000+ sq. ft. amenity rich clubhouse.
Aston Park
Project Type // Multifamily
Value // $59 million
Architect // ACi Architecture
Owner // Kimaya, LLC
Aston Park is a 338-unit, luxury garden-style and carriage home multifamily development located in Davenport, Florida. The community spans 27.3 acres and offers thoughtfully designed one-, two-, and three-bedroom units featuring high-end finishes such as granite countertops, stainless steel appliances, and smart home technology. At the heart of the community is an 11,000 sq. ft. clubhouse with a resort-style pool, fitness center, outdoor yoga lawn, steam and sauna rooms, golf simulator lounge, and pet amenities.
Venice Isles
Project Type // Multifamily
Value // $34.9 million
Architect // Slocum Platts Architects
Owner // Nvision Development and NM Residential
Venice Isles is a luxurious 324-unit, 6-building apartment community located just outside the Venice city limits in Sarasota County. The community boasts a gated vehicle entrance and a clubhouse with a Lifestyle Fitness Center, a resort-style pool (with outdoor grills and lounge chairs), a golf and sports simulator, and a walking trail that loops around the central pond area which features the community dog park.
Serenity at Lake Wales
Project Type // Multifamily
Value // $33 million
Architect // Slocum Platts Architects
Owner // Nvision Development and NM Residential
Serenity at Lake Wales is a 335-unit community located in Polk County, Florida. The community consists of thirteen 3-story, walk-up buildings with a mix of one, two and three -bedroom units. Every unit has either a balcony or a solarium. The 6,500 sq. ft. resort style clubhouse features a grand club room, a business center, ultra-modern fitness center, screened porch with loungers, a saltwater pool, and an outdoor kitchen and grill.
Crescent Central Station
Project Type // Multifamily, Mixed-use
Value // $39 million
Architect // Lord, Aeck & Sargent
Owner // Crescent Communities
Crescent Central Station is a 279-unit, luxury urban infill, mid-rise/mixed-use development. This development was downtown Orlando’s first truly Transit Oriented Development (TOD) and provides pedestrian connectivity to LYNX and SunRail. The community features five stories of wood-framed multifamily units and approximately 12,000 sq. ft. of ground level retail. Amenities include a terrace level sun deck, courtyard pool, lounge space, fitness center, a pet grooming salon, and bike repair shop.
MULTIFAMILY
Experience the difference of a construction company that puts people first. Join us in building communities that embody the essence of home, where life thrives and energy abounds. With a rich history of collaboration with owners and developers of multifamily construction projects, we have honed our expertise in staying true to brand and budget while delivering exceptional aesthetics on a large scale.





















